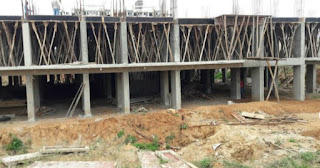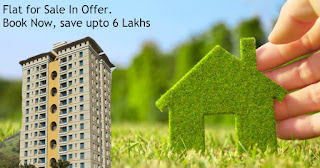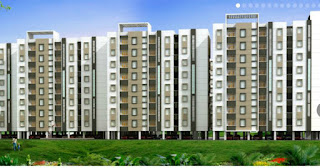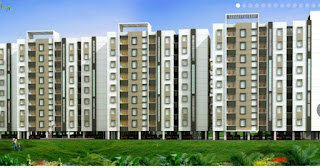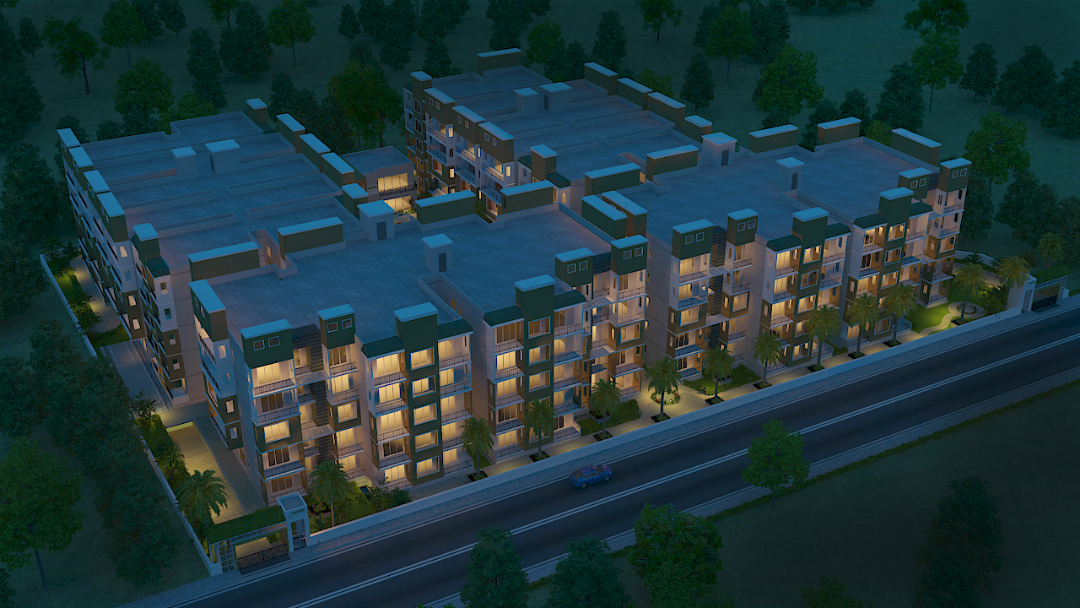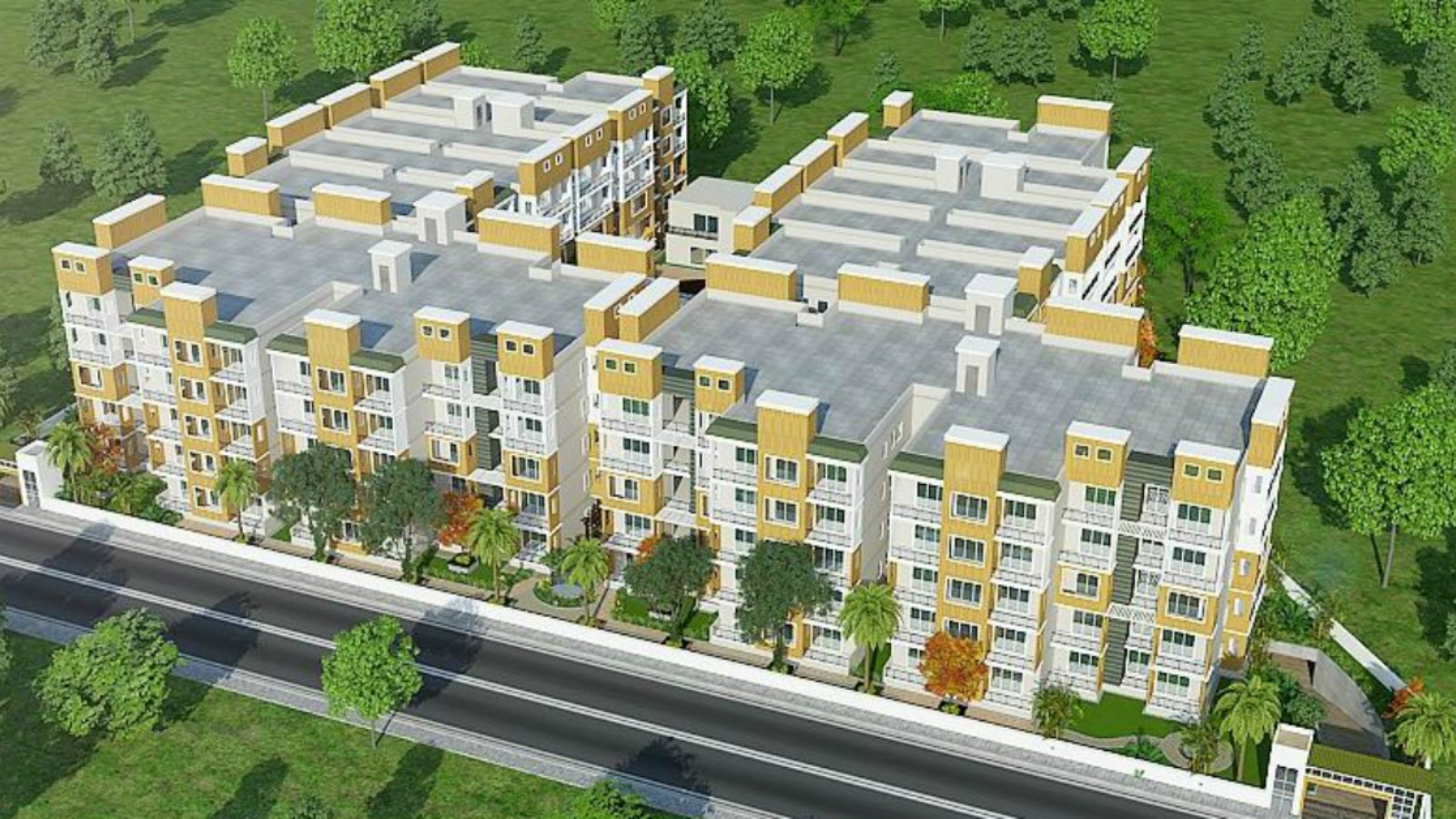Golden Arena Apartments
Golden arena is
the newest offering of Aryan home tech -a highly reputed and reliable developer
of Bangalore. This plush residential
project Is located on Sarajapura Attible main road, Bangalore. Spread over 6.3 acres of land, Golden Arena has mix of 2 BHK and 3 BHK apartments, starting from
633 to 1033 Sq. Ft that are done very
tastefully reflecting the elegance of its residents. Golden arena project has been strategically planned and is being
carefully constructed with the entire fast tracking features of ultra-modern
era, which enables the buyer to feel the uniqueness and charm at every corner
of the property. Buyers will enjoy the benefits of residing in a strategically
located project adjacent to BMTC bus-stop with easy accessibility to electronic
city, Sarajapura, Whitefield, posh
region of outer ring road and Koramangla. All these locations are considered
distinguished in Bangalore and will facilitate a comfortable living
experience. Golden Arena has wonderful features on amenities as well as construction
specification with 70% of area dedicated as open space with self-sustainable
water harvesting feature. Call us
